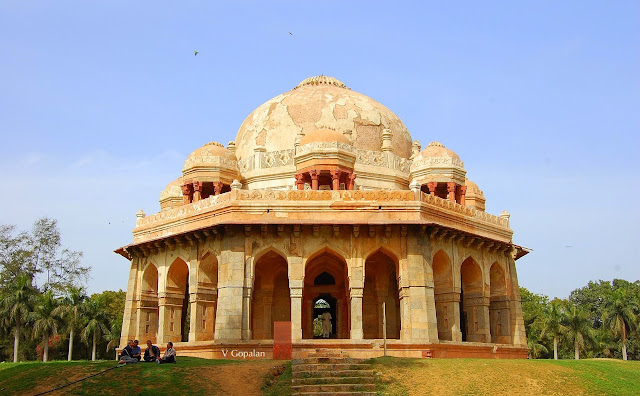

Purana Quila (Old Fort), is located in the legendary site called Indraprastha, the capitol of Pandavas which is more than 5000 years old. It is on the banks of river Yamuna in today’s New Delhi. This is the oldest structure ever built in Delhi!
The construction of this fort was started by the second Mughal emperor Humayun during 1533 and it took five years to complete the construction.
The construction of this fort was started by the second Mughal emperor Humayun during 1533 and it took five years to complete the construction.


There is a mosque inside the fort called Qila-i-kuhna and a beautiful monument called Sher Mandal. When Humayun recaptured this fort in 1555 after his defeat in 1540, he converted Sher Mandal into a library and an observatory tower. But soon in 1556 he slipped from the second floor and fell down while hurrying for evening prayer in this building and died! Because of the successive tragic things that took place in this Fort, it is considered unlucky for rulers who lived in this fort.

Those times this fort was surrounded by a wide moat, connected to river Yamuna, which used to flow on the east of the fort.

Today we can only see the ruins of this great place, but it has not lost its beauty!












































